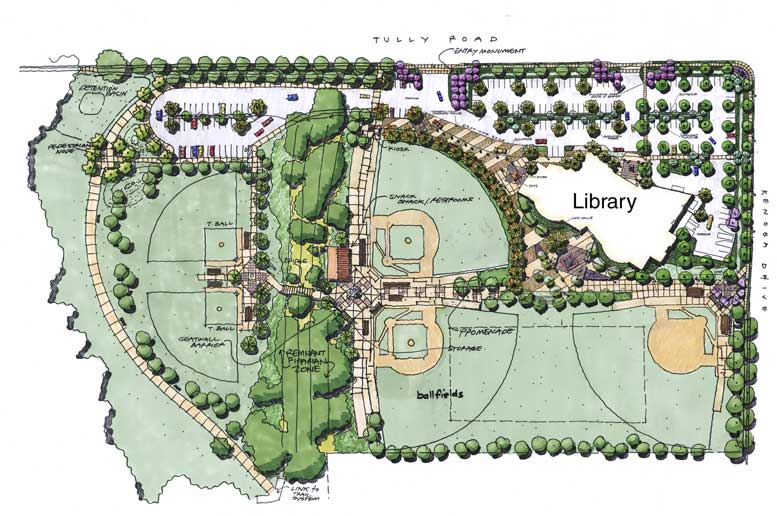The new Tully Branch Library is a 25,000-sf public branch library which features extensive children, adult and young-adult collections.Additional program spaces include a computer lab, a community living room, an Internet Café, study rooms, storytelling space, homework center, copy center, and a Public Art component.Altogether, the new building expresses San José Public Library’s desire to balance both traditional and innovative approaches to library services.
The building’s design is a modern expression of its agrarian context, drawing inspiration from the neighborhood’s orchard farmland history, an active horse barn used by the San Jose Police Department and an active community garden. For example, red “barn” shapes bookend opposite sides of the building, accentuating an interior connection from a reading nook at one end to the “Story Barn” at the other.Books themselves provided an additional visual inspiration, as manifested in the entrance canopy that turns up like a page.
Emphasizing the sustainable, renewable use of environmental resources was equally important to the design and implemented via appropriate siting, water efficiency, energy efficiency, green materials and indoor environmental quality (e.g. natural daylighting and clean building materials).

Photographer: Pierre Brulé