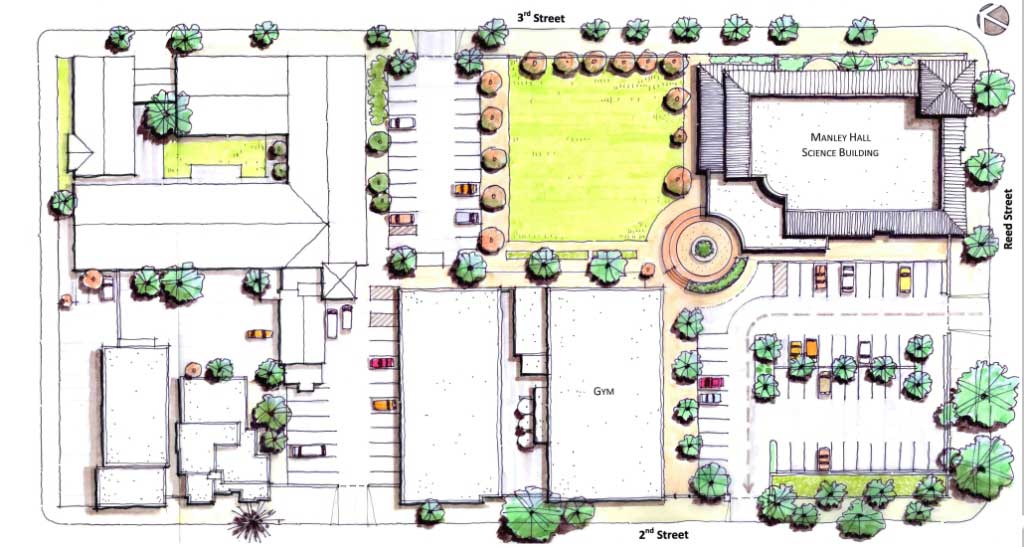Strategic Thinking
Creating the Heart of the Campus
The historic Notre Dame High School had grown over the past 150 years, expanding to almost a city block. Yet there was no real center to the campus. The school’s mission, in St. Julie Billiart’s words, “Teach Them What They Need to Know for Life,” underscored that creating a core goes beyond rote and factual understanding. ABA guided a collaborative process for a new building, listening to the precedent of the past, addressing the faith and ambition of the young women, faculty and staff.
Notre Dame’s 150 years of tradition combines with 21st-century technology in the design of a new academic building. The building creates a new heart of the campus for Notre Dame, a private Catholic girls’ high school that is an integral part of downtown San José. The two-story oval entry element is a unifying, light-filled feature of this building. On the first floor, the entry opens to “Heritage Hall,” a main corridor with architectural detailing that reflects the history of the school. The second floor “Light of Knowledge,” hallway connects to classrooms and open study space. The “Light of Science” hallway off the third-floor leads to science labs.

Shedding Light
Light is an important element in the design of the new school. Glass curtain walls at front and back allow natural light to penetrate deep within, illuminating interior corridors. High ceilings and taller windows bring more daylight into each of the classrooms while heat gain is controlled.
Values Framework
Teaching in the Architecture
St. Billiart’s “Teach Them What They Need to Know for Life,” had a strong influence on the interior architecture of the building. Each of the three floors is organized along learning hallways: the first floor’s “Heritage Hall,” has architectural detailing that reflects the history of the school; the second “Light of Knowledge,” connects classrooms to an open study space; and the third “Light of Science” hallway leads to science labs. The two-story oval entry element is a unifying, light-filled feature of this building with a grand stairway, reminiscent of the historic main stair in the school’s previous building.
Photographer: Pierre Brulé