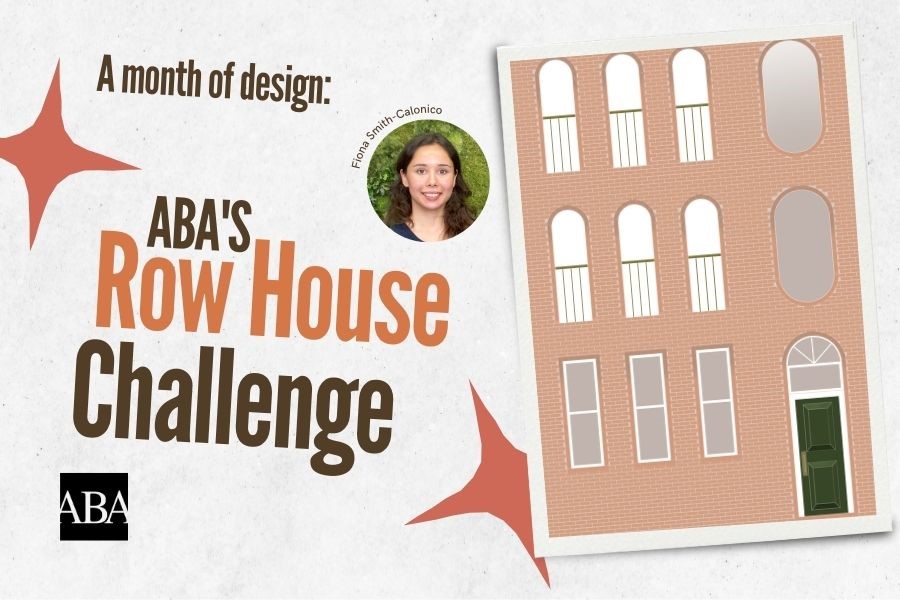
To celebrate ABA's 40th anniversary, we invited our team members to design a unique row house façade. Each day, we'll showcase a different perspective from our talented staff. Today, Cal Poly SLO’s architecture student, and ABA summer intern Fiona Smith-Calonico shares her thoughtful row house concept.
Read Fiona's Design Statement:
This façade design concept is a modern interpretation of Georgian style row house, which is beautiful but has a colonial connotation. This design seeks to modernize the traditional style while still maintaining the classic look that we all know and love. The brick veneer is laid on wooden studs spaced 16” OC, which dictates the size of the apertures. This façade is not intended to be an exterior wall. In fact, the walls on the upper two floors are merely the divider between a terrace space and the street. There is a potential to turn the wall segments into prefabricated modules that can be put in place at the time of installation. The mod-lines would run between the ceiling height and the floor height so that the top two floors would be the same module. The wall assembly would include corkboard insulation sandwiched between the studs, which would be doubled up on the first floor. Then an air gap between the studs and the veneer panel. The larger glazing on the right is to give the staircase a source of natural daylight and allow visibility from the outside. The upper terrace should be topped with a trellis to give the occupants the opportunity to grow plants.