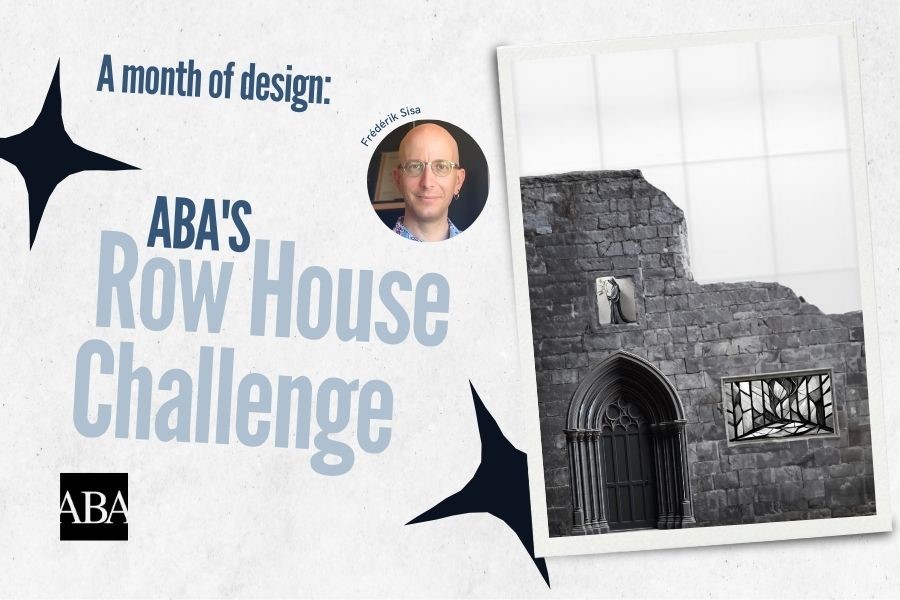
To celebrate ABA's 40th anniversary, we invited our team members to design a unique row house façade. Each day, we'll showcase a different perspective from our talented staff. Frédérik Sisa Sr. Marketing & Business Development Manager share's their post-modern gothic residence "Memento Mori House".
Frédérik's Design Statement:
With its emblem of a robed, death-like figure holding a tree branch rather the usual scythe, Memento Mori House is a post-modern gothic residence inspired by approaches for reviving historic structures such as medieval ruins. Its façade blends contemporary minimalism and gothic elements. Natural light serves as a bridging element that generously floods interiors and unifies the front elevation, from the stained-glass window in the stone “ruins” to the translucent white polycarbonate/Kalwall panels that make up the modern extension.
Drawing on a warm mid-century modern aesthetic with gothic accents, the interior is organized for both efficiency and experience, deemphasizing square footage for single-use spaces such as bedrooms in favor of the flexible main 2-story volume that, beneath a simplified cathedral-like vaulted ceiling, encompasses living, dining, and work functions. Other levels include the 3rd floor meditation space and art gallery, and basement with a speakeasy-style tiki bar and lounge.
The ground-level entrance and a lack of main-level stairs support accessible circulation, while a stairwell and wheelchair-accessible home lift element provide inclusive access to the basement and 3rd floor. Additional envisioned features include rooftop photovoltaic panels and a rainwater collection system to help reduce the house’s environmental impact.