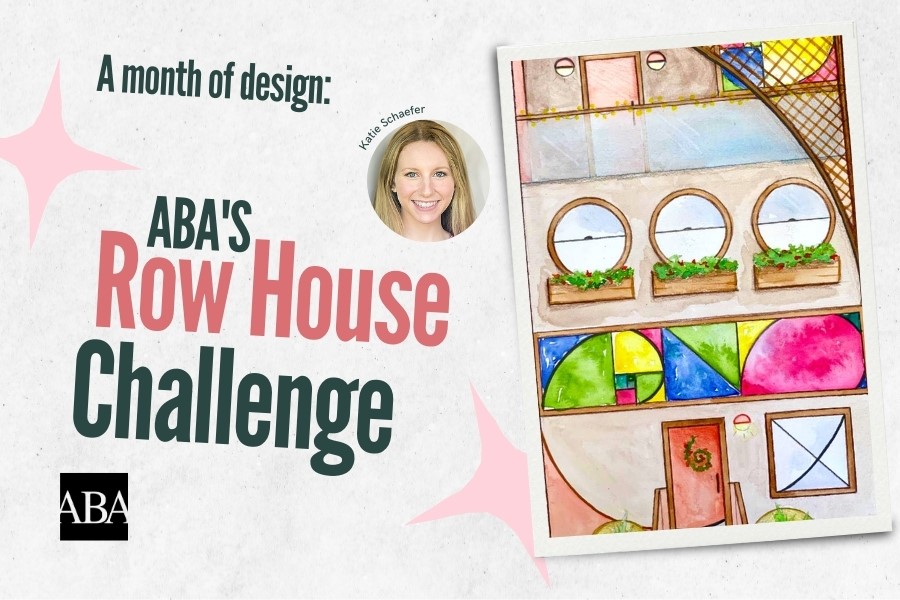
To celebrate ABA's 40th anniversary, we invited our team members to design a unique row house façade. Each day, we'll showcase a different perspective from our talented staff. Katie Schaefer's row house façade embodies balance and beauty through the golden ratio!
Katie's Statement:
This townhouse design harmonizes aesthetics and function, drawing inspiration from the golden ratio (approximately 1.618) to create balanced proportions throughout. The façade features a dynamic interplay of rectangular and spiral forms adhering to the golden ratio, lending a sense of natural harmony and visual appeal.
A stained-glass clerestory window is on the first floor to capture sunlight and introduce a vibrant focal point and playful interaction of color and light within the interior. A private balcony on the third floor sits back behind the rest of the façade, offering a secluded retreat for relaxation and connection to nature.
A privacy screen placed along the golden ratio curve provides some separation from the street while allowing dappled light to filter through, to create a sense of intimacy and tranquility. Integrated plant boxes on the second level introduce greenery, softening the urban landscape and fostering a sense of well-being.
Warm neutral colors as the base palette create a calming backdrop for the vibrant stained-glass windows and plants around the row house.