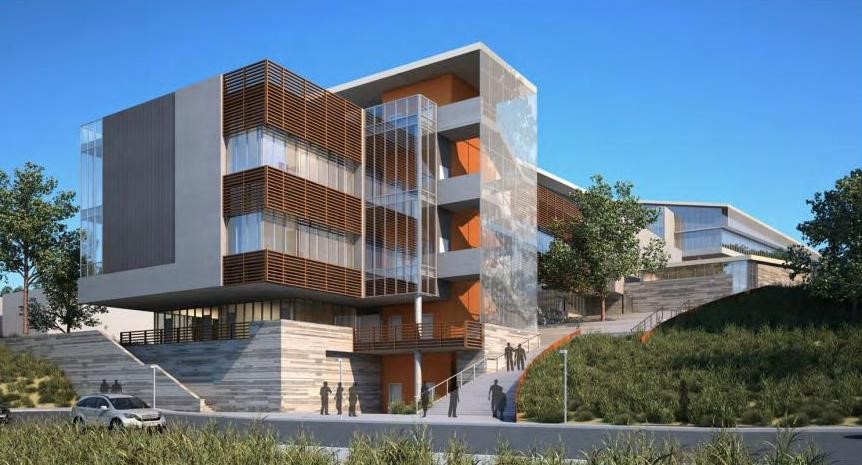ABA and our partner Cannon Design Honored for Planning Excellence at SCUP International 2015
Scope of Project
For its dramatic, hillside campus in Fremont, California, Ohlone College sought to create a new transformational academic core reflecting a collective vision of inclusiveness, innovation, student success, and a bold commitment to the environment. Patterned after an Italian Hill Town, the existing 1970’s campus no longer serves the needs of contemporary higher education and presents a considerable accessibility challenge for its students and faculty. The Client’s wish was to create extraordinarily green and accessible buildings, driving toward climate neutrality and modeling exemplary sustainability to foster teaching and citizenship. Three new buildings will replace outmoded facilities with right-sized, state-of-the-art learning spaces creating a dynamic, multidisciplinary campus. The 190,000 SF, $126 million project is envisioned to redefine academic life by integrating flexibility, universal accessibility, and programmatic strategies that promote collaboration and innovation. A holistic approach to site, context, and program will advance the educational experience for both faculty and students. The project mandate was to fulfill a core value of the college, to “demonstrate stewardship for our human…physical and environmental resources.”
Integrated Planning
A set of planning principles were established in the College’s 2012 District Facilities Master Plan in order to define an overall approach to campus organization. The overarching concept is centered on creating a vibrant academic core with flexible, interdisciplinary buildings organized around welcoming north-south terraces connected by a unifying east-west axis. Other key concepts include creation of clearly identifiable campus entry points, development of meaningful outdoor spaces that promote collaboration, improvement of way finding and accessibility through clear pathways and vertical circulation, and concentration of parking at the upper campus to improve level connections to the campus core. The implemented plan expands upon the principles of 2012 Masterplan transforming the campus environment by revitalizing the campus “Main Street”, opening views to the Bay and beyond, and significantly improving way-finding and accessibility on the hillside site. Building masses are oriented perpendicular to the topography to maximize views and daylight and step up the hillside around a cascading central courtyard. The new buildings serve as a pedestrian ”bridge” providing optimum accessibility through a single elevator run that links lower campus to an elevated exterior covered walkway contiguous with “Main Street”.
Implementation
Collaboration and a shared governance process are important to Ohlone College and continue to be in the development of the architectural design for the new Academic Core Project. During the Schematic Design Phase, the focus was on the evolution of a facilities’ design that supports and enhances the project’s Vision and the College’s Educational Masterplan. This was accomplished through a highly interactive and inclusive process. In order to reach out to the entire College Community, interactions were designed to include a broad and diverse representation of the college community allowing maximum input into the design. These interactions, consisting of workshops, design charrettes, and community meetings, were aligned with the College’s academic schedule to maximize participation while maintaining the project schedule and milestones.
The end result of this process is a highly evolved and appropriate design. The design creates a new core to the campus which connects naturally to existing buildings and surrounding landscape in a holistic manner. Each participant in the shared governance process positively impacted the design outcome and assisted in making the schematic design of the Academic Core Project a distinctive and functionally appropriate solution for the unique needs of the Ohlone College community.
Results
While the original campus composition responded to the hillside site creating a unique sense of place for Ohlone College, the design no longer serves current educational practices and its organization provide considerable challenges for wayfinding and accessibility. Further, the disposition of the buildings creates an enclosed central quad with limited views to the San Francisco Bay and beyond. The design concept suggests both a figurative and literal “bridge” linking history and cultural legacy with the future of education, and unifying the campus by reshaping its topographically and spatially fragmented physical environment. The design team built on the original architectural philosophy of harmonizing buildings with nature and embracing respect for the land and environment. The project transforms campus-wide circulation, seamlessly integrating access for a large population of students with physical disabilities. The new buildings serve as a pedestrian ”bridge” providing optimum accessibility through a single elevator run that links lower campus to a rooftop covered “Main Street Walk” contiguous with grade at the hilltop end of campus. The design is organized around a terraced central plaza connecting with adjacent buildings on numerous levels. The oak-dotted landscape provides shade, softens building edges, and connects the project to the natural surroundings. Social learning spaces and gathering zones for students and staff support the institutions belief that a substantial portion of education occurs outside the formal classroom.
*Renderings by Cannon Design
