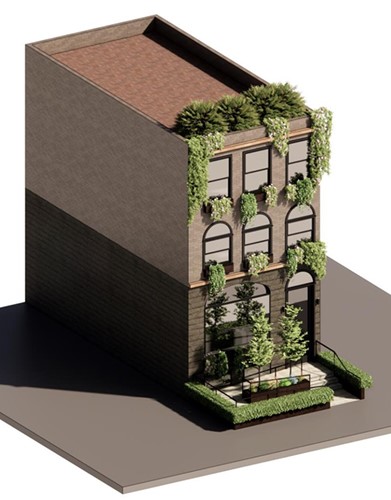
Daniel can point to many influences for his work as a designer: the natural beauty of national parks like Yosemite and Arches, the innovative fashion designs of Iris Van Herpen and Guo Pei, and architectural styles as diverse as Churrigueresque, Moorish, Prasat, Afro-Futurism, and Meso-American. With a commitment to inclusive design – using architecture to lift all people up, no matter who they are – Daniel works on ABA projects from schools and libraries to housing for individuals with developmental disabilities. With fabrication skills in wood, metal, and 3D printing/CNC technologies, Daniel also possesses a personal understanding of materiality to shape his designs. This strength emerged even during his studies when he worked with fellow architecture graduate students on the large-scale Spectroplexus art installation commissioned by the St. Louis Lambert International Airport.
To celebrate the firm's 40th anniversary, staff were challenged to share their imagination and design thinking by creating a row house concept. Here is Daniel's.

Statement:
How can we build sustainably in a time of human-driven climate change and dwindling natural resources? How do we balance that aim while meeting the needs of people with diverse accessibility needs to create radically inclusive and welcoming spaces now and for future generations?
One key to answering these questions is understanding the role embodied carbon plays in our world. According to the EPA, embodied carbon is the total amount of greenhouse gas emissions that occur during the lifecycle of materials, from extraction, to manufacturing, transport, construction, and disposal. With this understanding, the practice of adaptively reusing existing buildings has the power to drastically reduce embodied carbon by diverting demolition waste from landfills while minimizing the need for new materials.
In imagining the revitalization of a row house, the lighter the touch, the better – restoring stone and repointing brick facades as needed, keeping window and door penetrations as they are. These solutions are not only sustainable – they help to maintain the historic and social fabric of the neighborhoods and communities they are in.
For a rowhouse, an area that may require greater design intervention is the primary access point. Most rowhouses and brownstones have historically been raised above street level, with stairs as the only means to enter the building. To create a more inclusive entrance, a sloped walk surrounded by a lush sensory garden creates a welcoming place for neighbors to greet each other, for providing additional privacy and shading for interior spaces, for growing a productive food garden, but ultimately for allowing a dignified entrance for residents and guests of diverse needs.
The aim of good architecture should be to create spaces that are accessible, adaptable, and sustainable today and for many future generations to come.