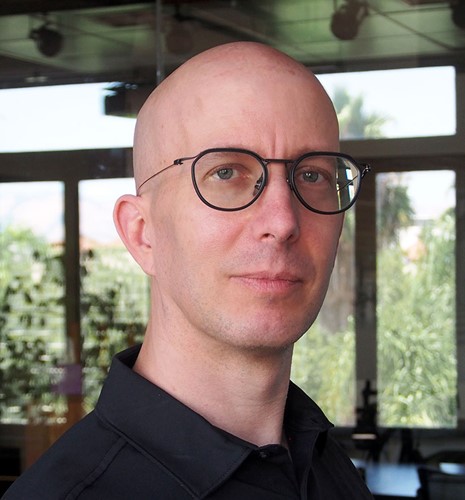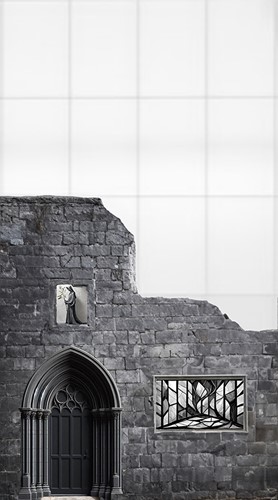
Frédérik is one of those rare marketing professionals who doesn’t hesitate to talk about kindness and compassion as essential drivers for business as well as life. Whether viewed through the specific lens of the “triple bottom line” – people, planet and profits – or in broader ethical terms, they consider these values as necessary for achieving the cooperation that leads to positive change in the world. As R. Buckminster Fuller put it: “We are not going to be able to operate our Spaceship Earth successfully nor for much longer unless we see it as a whole spaceship and our fate as common. It has to be everybody or nobody.” Throughout over 20 years of work in the A/E/C industry, Frédérik has expressed this conviction using a diverse skill set and deep curiosity about design, arts, science, and culture. Altogether, their blend of aspirational and practical thinking has made them an invaluable asset in helping ABA partner with clients who share a commitment to the public good.
To celebrate the firm's 40th anniversary, staff were challenged to share their imagination and design thinking by creating a row house concept. Here is Frédérik's.

Statement:
With its emblem of a robed, death-like figure holding a tree branch rather the usual scythe, Memento Mori House is a post-modern gothic residence inspired by approaches for reviving historic structures such as medieval ruins. Its façade blends contemporary minimalism and gothic elements. Natural light serves as a bridging element that generously floods interiors and unifies the front elevation, from the stained-glass window in the stone “ruins” to the translucent white polycarbonate/Kalwall panels that make up the modern extension.
Drawing on a warm mid-century modern aesthetic with gothic accents, the interior is organized for both efficiency and experience, deemphasizing square footage for single-use spaces such as bedrooms in favor of the flexible main 2-story volume that, beneath a simplified cathedral-like vaulted ceiling, encompasses living, dining, and work functions. Other levels include the 3rd floor meditation space and art gallery, and basement with a speakeasy-style tiki bar and lounge.
The ground-level entrance and a lack of main-level stairs support accessible circulation, while a stairwell and wheelchair-accessible home lift element provide inclusive access to the basement and 3rd floor. Additional envisioned features include rooftop photovoltaic panels and a rainwater collection system to help reduce the house’s environmental impact.