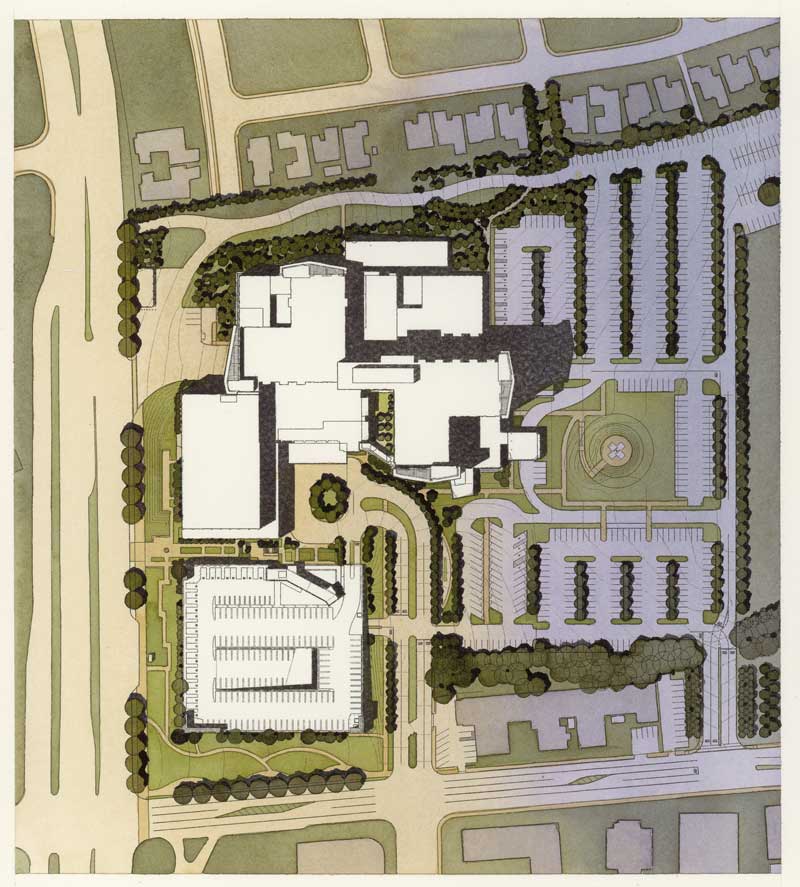Interior/Architectural Collaboration
ABA, with a prime interior design contract, provided Interior Design, Interior Architecture, and Furniture Fixtures & Equipment services for this 500,000 square foot new hospital. The innovative facility maximizes the healing environment by providing plenty of natural light, a relaxed quiet setting, and enhancing the connection between exterior and interior spaces. The client's aspiration was to provide a home-like experience for all users and family while also developing an innovative, technologically advanced facility that meets medical care benchmarks. “We’re not looking at just the clinical side of healing, but also the emotional side,” explained the vice president of the hospital. “It’s a more holistic way of caring for people.”
Design for Healing
Finishes to Start Experiences
The designation of ‘Environment Zones’ throughout the hospital embraces the different experiential intent for many different areas of the hospital from the joy of family birthing to the solace of the meditation room. Materials are reflective of the emotion of each space—comforting, lively, contemplative, celebratory, function-focused—while addressing the maintenance and performance requirements of the services provided within the spaces.
Finish selections were chosen for ease of use and maintenance by staff. Thorough materials research of the ecological impacts, as well as tested and documented performance characteristics, were evaluated and their effects on the project life cycle considered.

Architect of Record: Anshen + Allen