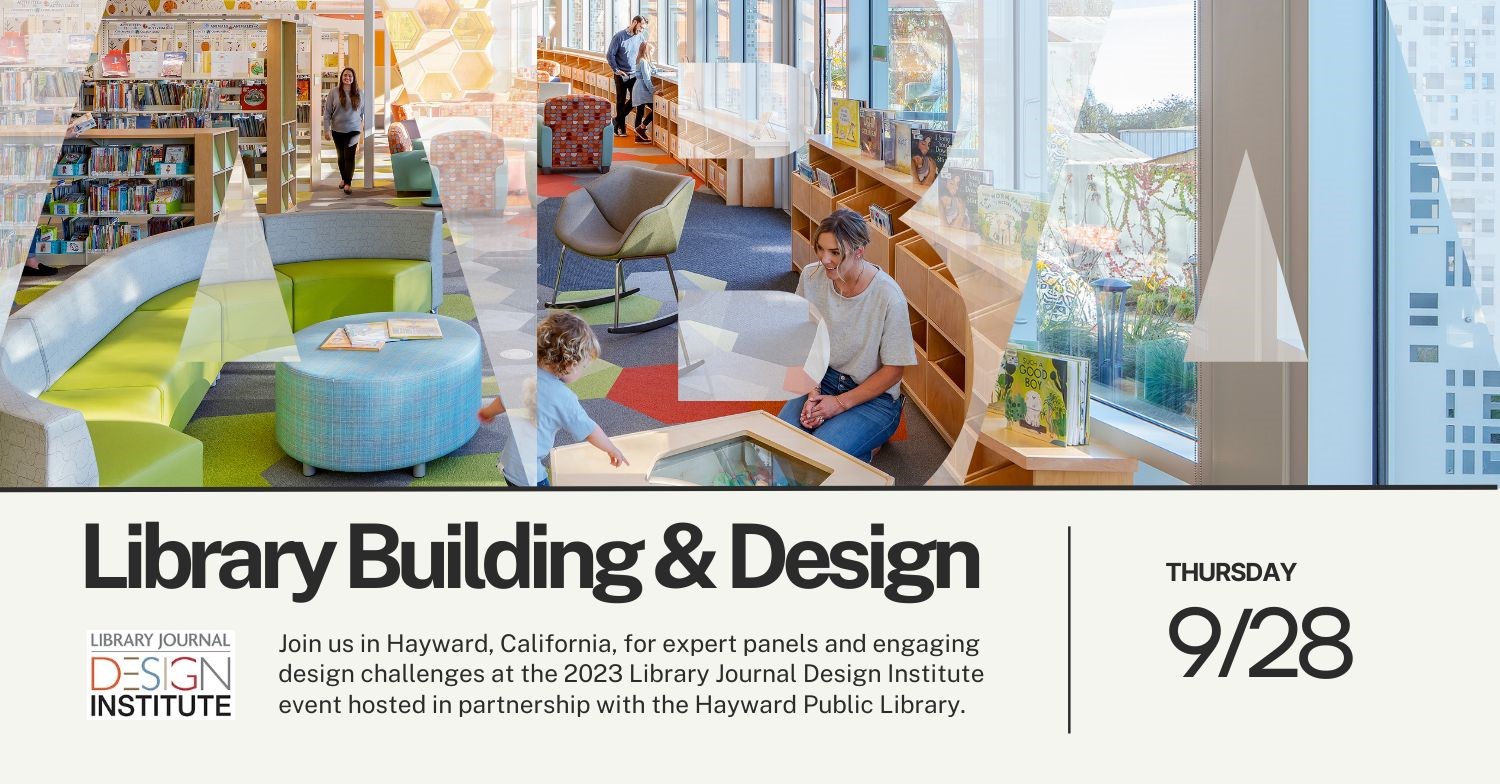
Woven Space
The formal spaces are separated from the intimate family space by this unique “ocean room.” The kitchen, family room, and internal stair weave amongst the aquarium; connecting the three outdoor spaces back to this internal ocean jewel. To achieve the level of glazing required to celebrate the connection to the exterior, an efficient building envelope was developed, photovoltaics were implemented to offset aquarium energy usage, and efficient and properly sized mechanical systems were integrated.