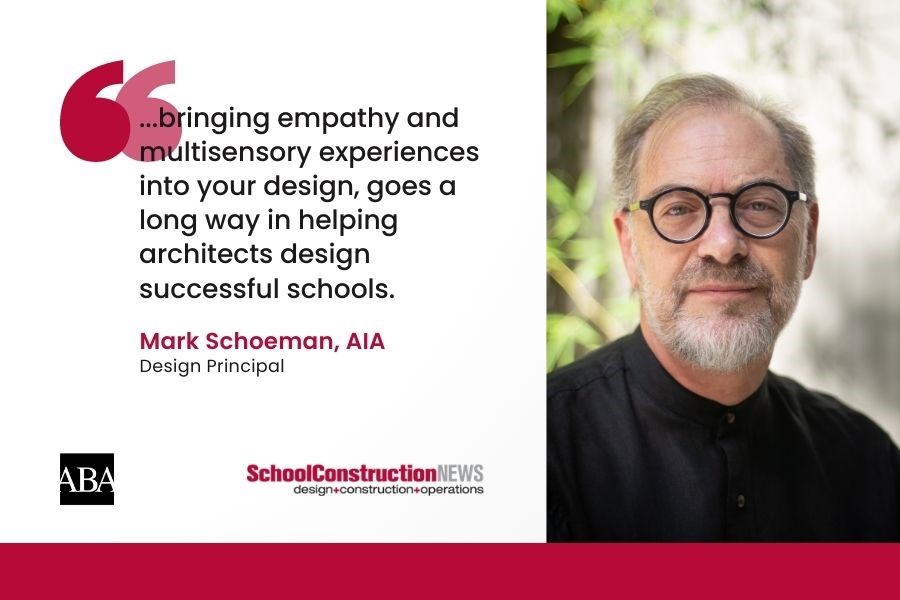
ABA’s Design Principal, Mark Schoeman, AIA, was recently asked by School Construction News to join four other architects in a roundtable on the topic of school design. The outcome is a fascinating discussion on the state of school architecture and what the future might hold. Click here to read the article on page 16 of SCN’s March/April 2023 issue.
Space constraints required a brief answer to the first question, How do you think school architecture has transformed the most significantly since you became an architect?
So here’s the “Director’s Cut” to offer the full extent of Mark’s answer.
Technology has unquestionably been a major influence on school design, asking architects to consider how computers and other multi-media devices – along with the infrastructure needed to support them – work within a given space to support learning. But however important, technology isn’t necessarily the most significant transformation when considering a shift in the role classroom environments have in students’ lives. Food insecurity, housing insecurity, accessibility, diversity – schools have evolved over the years to guide students in their learning journey not only by addressing instructional needs but considering their overall life needs as well. Part of this shift has meant creating spaces that are less for teachers to teach than for students to learn, which may seem like a contradiction but in my experience means considering the variety of factors that influence a student’s ability to learn beyond a teacher’s requirements. This has led to designing for project-based learning, developmental education, and even communal teaching approaches such as multi-age classrooms where older students engage with younger students.
Interestingly, this drive for a more multi-dimensional approach to school design has really elevated the nature of facilities offered to students, with high schools looking more like colleges and community colleges looking more like universities. The scale of learning environments has changed as institutions have evolved their programs and pedagogies to adapt to the evolving educational needs of students, which means not only considering classroom spaces but the spaces surrounding them. For one of my community college clients, a key task was to design spaces that could meet all three of their educational goals – matriculation, retention, and student performance – not just one. This meant looking at interstitial spaces, spaces that create community and institutional identification, in addition to the classrooms, a way of thinking that was uncommon when I first entered into practice.
Finally, and sadly, safety and security have increasingly become topics of concern in light of school shootings. The challenge here is to balance two conflicting needs – keeping students safe through defensive design strategies and offering students the open, accessible, and social spaces that are proven benefits to learning.
What are your thoughts on current and future aspects of school design? What do you think are the most important considerations for architects to keep in mind when designing school buildings and spaces? Let us know in the comments below!