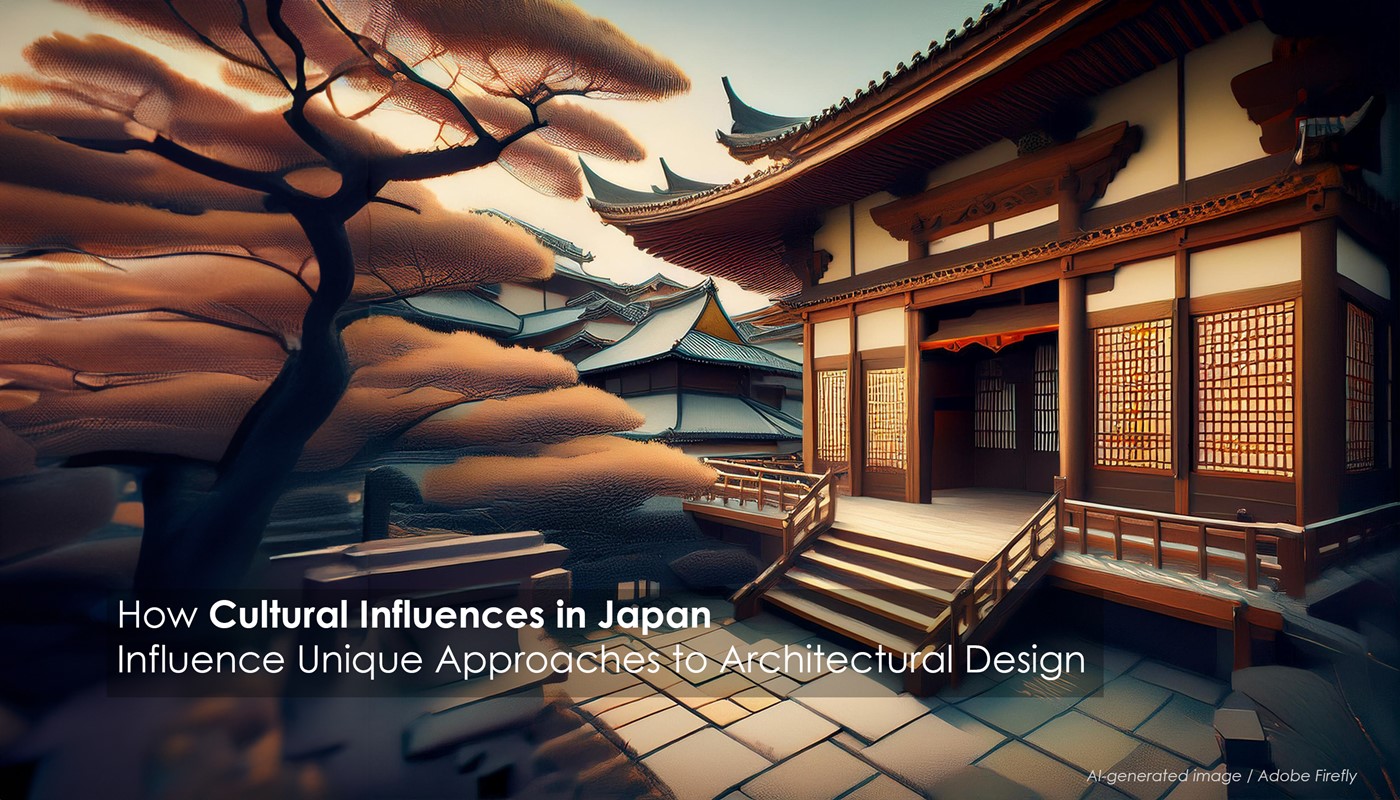
ABA's 2024 summer interns, Fiona Smith-Calonico and Keiko Watanabe, share observations on design drawn from their experiences studying abroad in Japan as part of their Bachelor of Architecture studies at Cal Poly, San Luis Obispo.
This past spring, we had the opportunity to study abroad in Japan as part of our Bachelor of Architecture degree at Cal Poly, San Luis Obispo. During our time there, we encountered a unique perspective on architecture design, particularly in the realm of renovation projects. We discovered that these concepts are deeply rooted in Japanese culture and have the potential to transform our approach to architecture in the US, offering new ways to rethink our design strategies and challenge conventional thinking.
Among the most prominent design philosophies we explored were wabi-sabi and ma. Wabi-sabi, rooted in Zen Buddhism, embraces the beauty and value found in imperfection, reflecting a broader acceptance of the ephemeral nature of life. This mindset is deeply prevalent in Japanese culture and deeply influences design and art.
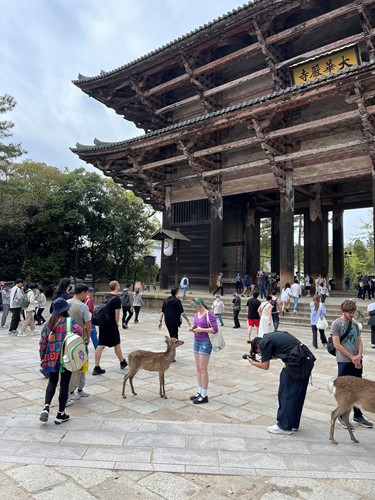
A structure that we visited which perfectly exemplifies wabi-sabi is the Nandai-mon (image at right), which is the southern gate at Todai-ji in Nara. Since we stayed in Kyoto, we were used to historic architecture that had been more regularly maintained to accommodate tourism. This gate, however, was not freshly painted and seemed to reflect its age- which was not difficult considering it was over eight centuries old! But instead of looking delict and neglected, the gate stood incredibly tall and gave off an aura of power. This is where wabi-sabi comes into play and helps create a sense of wisdom within the structure by allowing the beautifully aged texture to shine through.
Ma, while less well known, is derived from the Buddhist text, the Heart Sutra, which states, “form is emptiness, emptiness is form”. Ma refers to the concept of “the space between”, recognizing that empty space has a physicality and significance of its own. This philosophy encourages designers to be intentional with spaces that lack a defined function, emphasizing the inherent physicality and potential for them.
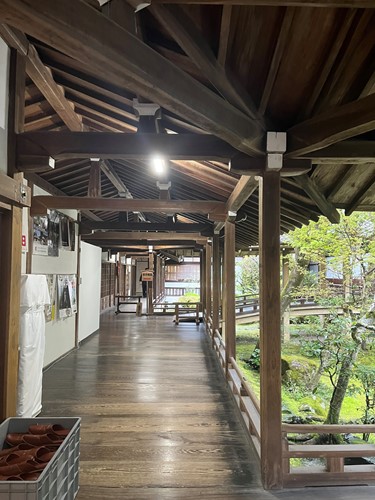
A building we visited that practices this concept of ma is the Eikan-do Zenrin-ji temple (image at left), which although had a lot of beautiful prayer chambers, the real beauty was in the circulation in between them. This Buddhist temple, located near the Philosopher’s Path in Kyoto, impressed us with its incredible attention to secondary spaces. The circulation ran around the exterior of buildings, which is a typical layout of traditional Japanese architecture. Parts of the compound were built using the Zen Buddhist style, which heavily emphasizes circulation with a direct connection to nature. All the pathways had the best views with many places to stop and appreciate the surrounding environment. By putting the circulation outdoors and directly juxtaposed with nature, Eikan-do Zenrin-ji practices the concepts of ma by making the secondary spaces just as, if not more meaningful to occupy than the primary spaces.
In academic settings, our projects are often hypothetical, making it easier to explore and prioritize ambitious design concepts. However, in real-world architectural practice, especially for public and community-based projects, implementing these theoretical ideas can be challenging. Renovating and maintaining historical architecture to preserve elements like wabi-sabi requires significant time, effort, and financial resources. Focusing on the often overlooked “spaces between” can be both costly and impractical, as every square foot involves a financial cost.
Concepts like wabi-sabi and ma are deeply rooted in the long-standing cultural and religious traditions of Japanese society, where there is a shared value of recognizing and preserving the past. Japan’s historical and monocultural context, with their collectivist attitudes, make it more feasible to integrate such concepts into design. In Japan, there is a strong general understanding that everyone has a shared responsibility to take care of a space. The U.S. has a more diverse cultural landscape and faces stringent energy efficiency and social pressures which can impact architectural priorities. Allowing the wabi-sabi to show through in construction is far more difficult when the developers cannot justify the cost of imperfections to a client, especially in a society that does not make as much of an effort to keep shared spaces clean. How can the concepts of wabi-sabi and ma be incorporated into modern western architecture? Can we as a culture begin to accept imperfections as a part of the beauty of a building? How can we put more emphasis and intention into residual spaces such as edges and corridors?
These concepts can be applied to projects in more subtle and nuanced ways by balancing functionality with philosophical elements. For example, ABA’s Aptos Branch Library uses diagonal columns resembling trees to design the children’s area. This design choice imparts a whimsical, organic quality to the space, celebrating the local environment. The deliberately “imperfect” nature of the columns adds a sense of humanity and playfulness, enhancing the overall atmosphere of the library.
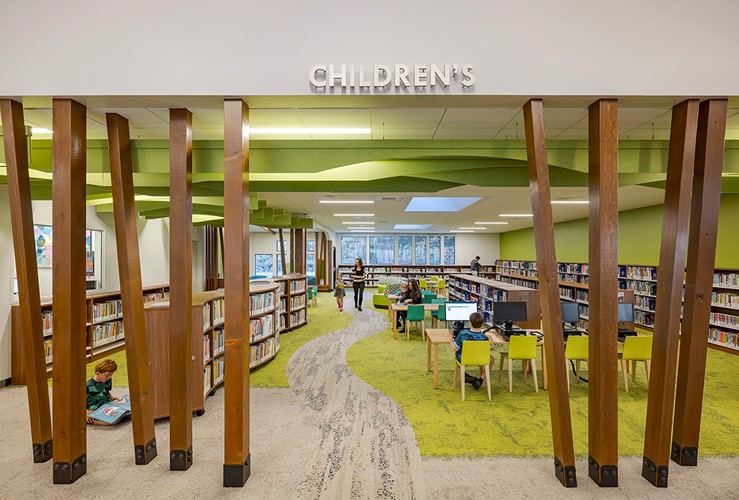
Aptos Branch Library Children's Area
ABA recently finished a high school building for Hillbrook in downtown San Jose that was once a military armory and is now a home for gym and art classes. They utilized the principles of wabi-sabi by allowing the imperfections of the old building to show through in the final product. The walls were newly painted, but you could still see the rough texture of the concrete and the planks of wood in the ceiling. The key to a successful use of wabi-sabi is harmonizing the old with the new. Even though some details were kept original, like the oversized doors to the gym, the fresh coat of paint gave the spaces a new life.
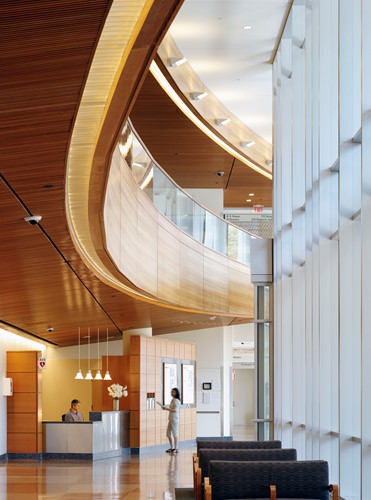 Ma, instead of being unused square footage, could be interpreted as the transitory space between two programs that are not separated by a physical barrier, but more of an implied one. The concept of ma encourages this undefined space to be intentionally designed – thinking about the user experience within that transition. An ABA project that displays an example of ma is the Valley Specialty Center (image at right), completed in partnership with Anshen + Allen. This project offers a seating area next to a wall of glazing and underneath a beautiful atrium. This use of light creates a space that people would love to sit and relax rather than move through hurriedly to their next location.
Ma, instead of being unused square footage, could be interpreted as the transitory space between two programs that are not separated by a physical barrier, but more of an implied one. The concept of ma encourages this undefined space to be intentionally designed – thinking about the user experience within that transition. An ABA project that displays an example of ma is the Valley Specialty Center (image at right), completed in partnership with Anshen + Allen. This project offers a seating area next to a wall of glazing and underneath a beautiful atrium. This use of light creates a space that people would love to sit and relax rather than move through hurriedly to their next location.
Analyzing Japanese and Western design highlights differing approaches stemming from distinct social and geopolitical contexts. The incorporation of ma into design enhances social interaction within circulation zones, but the cost is difficult to justify in the states. In the US, emphasis is placed on durability and low-maintenance materials due to the expectation of substantial wear and tear. Conversely, Japan’s collectivist culture and appreciation for concepts like wabi-sabi lead to designs that harmoniously blend old and new elements, celebrating the natural aging of materials. Although it is difficult to incorporate Japan’s approach and philosophies, they still offer valuable insights for addressing certain design challenges.
How can we as architects effectively advocate for investment in maintenance and preservation? Is this even within our scope of responsibility? Examining current urban challenges reveals that architecture and architectural philosophies significantly impact both individual and community quality of life. Architects shape public perception and values, making it crucial to champion what is essential for the future of the built environment.