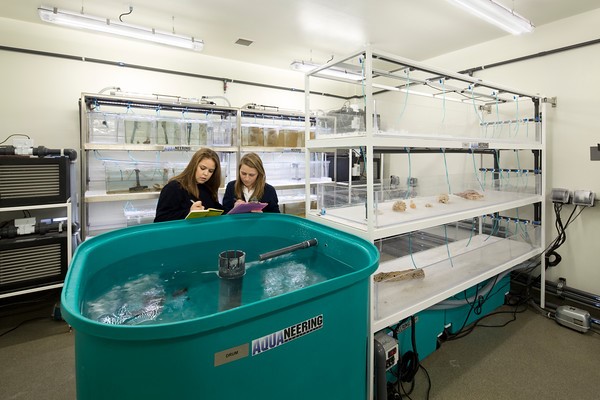
Santa Catalina School students and faculty are breaking in a new state-of-the-art mathematics and science center that would be the envy of many colleges.
The 26,000-square-foot, $18 million facility opened this week. The name of the three-floor building will be announced on Jan. 15 at the building dedication ceremony. It was funded by two family foundations.
“The families have a great belief in science, technology and math,” said Rich Patterson, assistant head of School for Advancement at Santa Catalina, a private school with all-girl day and boarding students in grades 9-12 and coed students from pre-Kindergarten through eighth grade.
Thursday was the third day students and faculty had occupied the center, and they were still discovering its potential as a learning facility. Outside, workers were still planting plants and putting finishing touches on a large cistern that filters storm water for those plants.
The building’s exterior is different than the Spanish architecture that makes up the rest of the campus. But colored tiles, paints and stones link it to other buildings. Santa Catalina School graduate Pam Anderson of the San Jose firm Anderson Brule Architects was the architect. Avila Construction was the builder.
Construction began in April 2014 after about 18 months of planning that included input from faculty members.
“The architect and the school wanted the opinion of the people that are working here,” said Jim Tuttle, chairman of the math and sciences department.
“We’re just shaking it out,” he said. “It’s like moving into a new home. We don’t know all of the things we’re going to find out.”
The building itself uses cutting-edge technology. Besides the cistern system there is a solar power system — bringing the school’s solar power generation to 43 percent — a monitoring system to manage power, water and gas use and wide use of natural light.
The architect left the ceilings open so the guts of the building’s heating, air conditioning, cable and other systems can be seen. The conduits are painted different colors, so it is a bit like viewing the inside of a human body.
“It’s pretty phenomenal,” said Paulette Struckman, a physics and biology instructor. “I’m still learning how to use it all. It’s a wonderful space. It’s definitely going to make my job easier.”
On the first floor is the most extensive high school marine science lab in California. Besides a classroom and project room, there is an aquaria with tanks that hold a total of 1,200 gallons of water. Those tanks are empty now but will soon hold marine specimens from Monterey Bay for study.
Next door to the aquaria is a shop for storing and building equipment and a changing room and showers, where students can change into and out of their wetsuits.
“It’s really a complete facility,” Patterson said.
Santa Catalina has a three-year program in marine science and also offers it as an elective for seniors at the high school.
Christian Reilly, Ph.D., has been the marine biology instructor at Santa Catalina for eight years. “We can do so much more than we could,” he said of the new facility. “I’m spending a lot of my time getting the new aquarium working. … The first question students are asking is how abalone is going to react to (ocean) acidification.”
There are a total of five science labs in the building, along with three math classrooms, a video conference room, 12 faculty offices and many common areas for collaborative study and faculty and student interaction.
A focal point on the second floor lobby area is an iGlobe. It’s a reproduction of Earth about 3 feet in diameter that is connected to the web and controlled by an iPad. Students and faculty can view real-time weather patterns across the planet, view historical environmental happenings via archival footage and use the iGlobe for their science projects.
“It’s one of the things the faculty was most excited about because it connects to young people,” Patterson said.
The labs and classroom use the latest technology. An instructor can use a computer, iPad or iPhone to project images on a wall, which can also be written on.
“The whole system works as a computer system in a way,” Patterson said. “We’ve really worked hard to make all of the environments optimum for learning.”
Faculty offices and conference rooms, all glass-enclosed, are on the second floor. One of the things the school wanted to achieve was an interdisciplinary mix of math and science, said Ned Stark, chairman of the math department.
“We created space to work easily and we’re together and all in one place, and inviting to students. …,” he said. “For girls studying math and science here the sky’s the limit. They really celebrate math and science here.”
Original Article By Tom Leyde, full article text below:
http://www.montereyherald.com/article/NF/20160107/NEWS/160109855