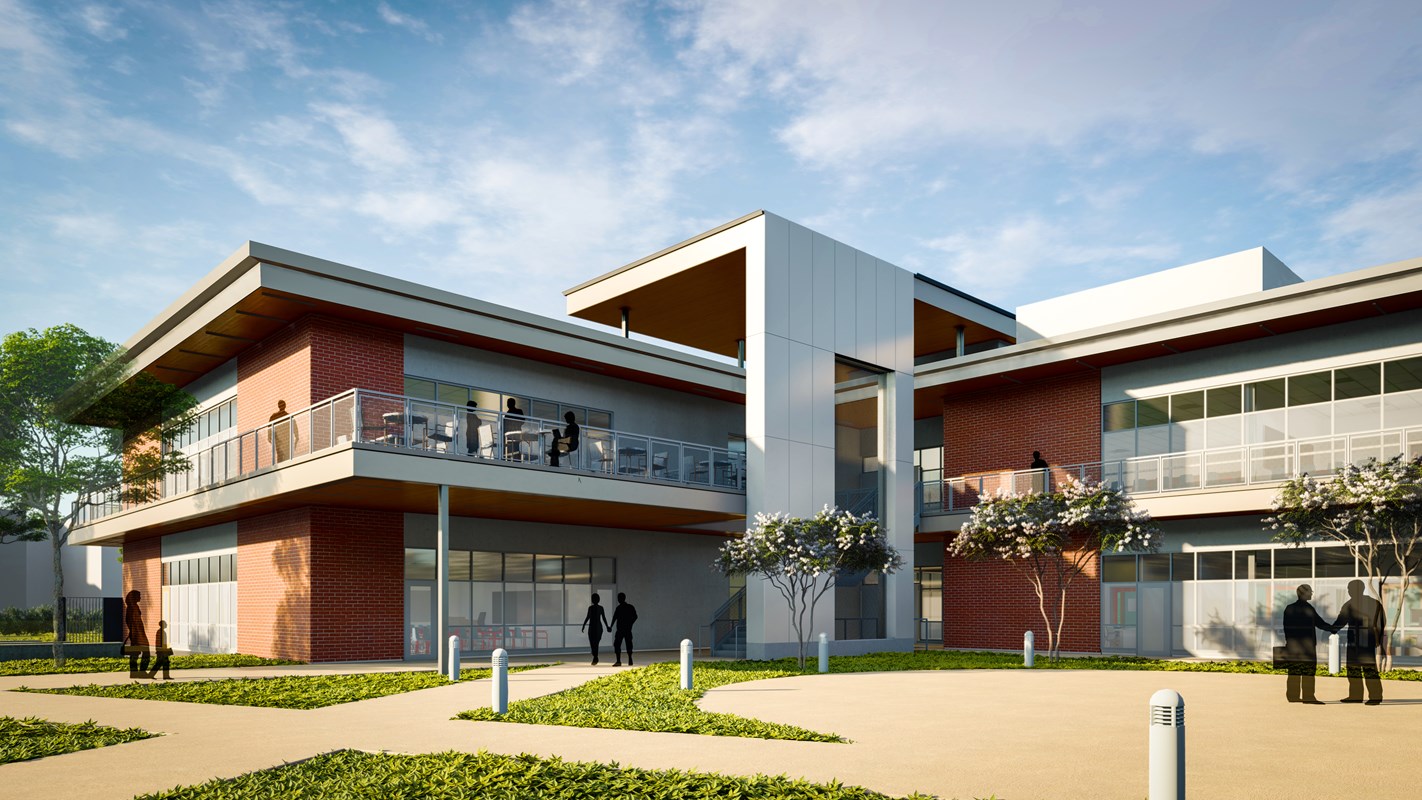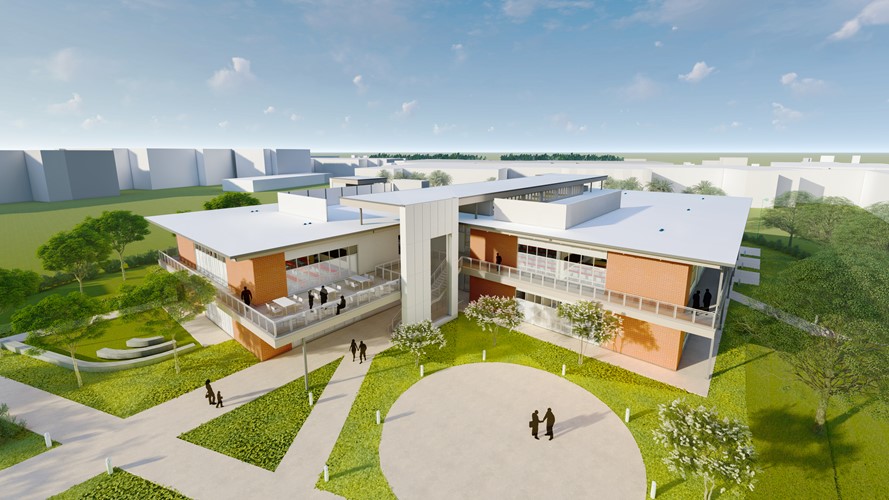
At ABA, strategic design is a defining service in our practice. But what is it, and how is it different from our common understanding of design? As architects, we emphasize the relationship between design and the human experience to create a meaningful sense of place. When a building (or built environment) is designed well, it performs well, supports responsible environmental stewardship and, crucially, engages people according to whatever functions a building is intended for. Yet there is significant value in looking beyond the impact of design on space and function to consider the factors that influence a client’s purpose for their built environments. Strategic design, then, is a process focused on increasing the effectiveness of design solutions in response to client needs by considering our clients’ visions, mission, and operations from human, social, economic, and environmental perspectives. The “why,” in other words, that drives a project from concept to construction … and its life beyond.
EARLY ENGAGEMENT IS ESSENTIAL
The key to strategic design is to engage with clients earlier than is typical for design teams and imbue design thinking with a strategic perspective. This engagement bridges elements of both planning and design via efforts that precede, then smoothly segue, into schematic design:
When a project’s design is approached from the perspective of a strategic vision, it holds the potential not only for enduring, multi-faceted solutions that address actual needs rather than assumptions, but also to have a transformative impact on the organization itself.
CASE STUDY: EL CAMINO COLLEGE

An example from our practice is the new Behavioral & Social Science Building currently under construction at El Camino College. When we began the project, we started with the College’s building program, which essentially described their space needs for a fairly typical classroom building. But in working with the College through a strategic design framework, we were able to revisit assumptions and look more closely not only at how the Behavioral and Social Science departments envisioned their services, but how their programs fit into the College’s overall academic programming and campus culture.
Through deeper outreach efforts, including students, we gained two important and related insights. First, the departments offer courses that are part of a core curriculum for all academic programs, which means that every student will ultimately take classes in the new building, not just behavioral science or social science degree students. The implication being that the new building wasn’t only serving the Behavioral and Social Science departments but providing spaces to support the entire campus community. Second, we learned that students needed a place to rest, socialize, and/or engage in personal study in between classes. Rather than gravitating to newer campus buildings, they expressed a strong preference for an older building because it had a variety of indoor and outdoor spaces for gathering. From this, ABA saw the opportunity to position the building not only as central in terms of academic programming, but also as a new campus hub, located approximately in the center of campus, with a variety of social and study spaces, as well as differently sized classrooms adaptable to different modes of learning, that can enrich students’ time on campus.
Altogether, our strategic design effort conceived the building as a crossroads for the campus that builds a genuine academic and social community, exemplifying how a client’s program influences a building’s design but also, in turn, how a building’s designed can exert a transformative influence – and all while staying within a modest budget, proving that elevated design thinking does not require elevated costs.
Today’s post is part of an ongoing series by firm leaders intended to provide insight into key aspects of ABA’s practice. If you have any questions, comments, or experiences to share – please do so in the comments below. We would love to hear from you.