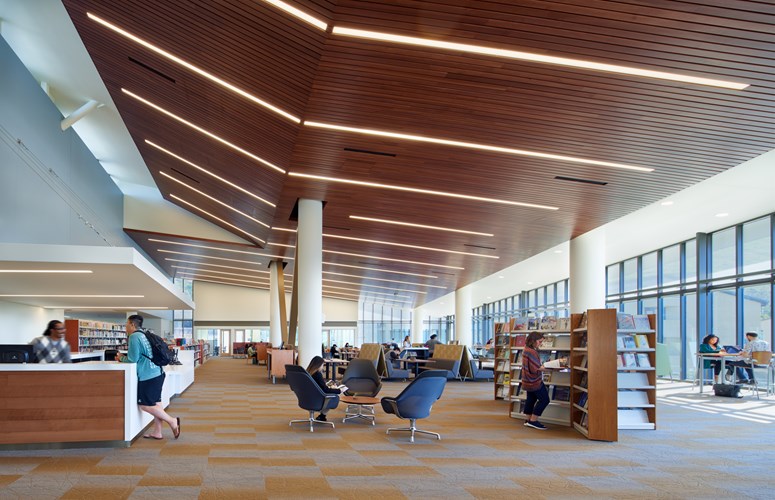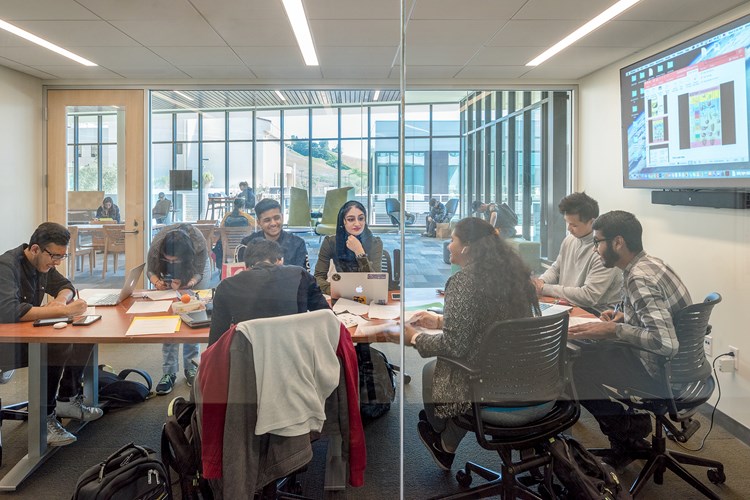ABA specifically designed a strategic process to successfully guide the Ohlone Academic Core Buildings project from master plan through to design. During the design phase of this project, ABA collaborated with Cannon Design to create three new core academic buildings totaling 185,000 SF to serve as an educational hub in the heart of the Ohlone Community College Fremont campus.
ABA was challenged with creating a new educational service model for the Community College to align to their vision, bringing together formal and informal learning, tutorial, learning centers, and formal academic classrooms. The model was based on the campus educational master plan goals: creating a learning environment that would encourage the love of learning, making college services visible and connected in a way that naturally draws students into available educational services. To accomplish this goal, ABA designed a process that allowed for a pattern of communication that is progressive, dynamic, and builds concepts and advocacy for a new model through a participatory governance process.
 Strategy
Strategy
ABA explored the college’s demographics and discovered an enormous diversity of ethnic backgrounds with extreme ranges of skills for college readiness. The College had one large population of students who needed to learn how to learn and study with a history of being generally unsupported in their formal educational preparedness (e.g., managing classes, note taking, using available resources, understanding basic time management etc.). Another equally large population was attending community college as a stepping stone to a university transfer, and already loved to learn and study, having been raised in cultures of high achievement. To accommodate both populations, ABA led the college community in the design of a new service and educational model, where the physical environment allowed all learner types to thrive, making academic success visible and transparent to all and showcasing a variety of services to advance student learning.
Through ABA’s distinctive planning strategies, the firm determined who needed to be included in the process, guiding the development and organization of the services to be provided, and how the College would deliver these services. ABA led the facilitation of governance bodies, focus groups of specialty areas, user groups and academic leadership to build a common vision and direction for the master plan and building designs to align to Ohlone Education Master Plan Vision and the emerging academic model.

By listening to the many constituencies and the student population, college leadership, and academic stakeholders, ABA led the design of a new educational service model and the concept of a “learning commons” uniquely designed for Ohlone’s student population emerged. Tutorial services, learning centers, and the library were combined into a learning commons on the main street of campus, encouraging formal and informal opportunities for learning and developing “collision” points where learners were invited in to participate and support each other’s success.
Through ABA’s directorship, Cannon Design and Anderson Brulé Architects formed a high-performance collaboration, redesigning the educational model allowing for a transformative design that connects old and new facilities into a new environment of global learning, cultural awareness, and common learning success for all students.
“Working with Anderson Brulé Architects was among the best experiences I have had while rebuilding the Ohlone Fremont campus…ABA really understood the unique collegial environment of the College, listened carefully to Ohlone’s vision, and kept us focused on the outcome we all desired —an ideal learning environment for our students. I would recommend ABA without hesitation.”
Dr. Gari Browning